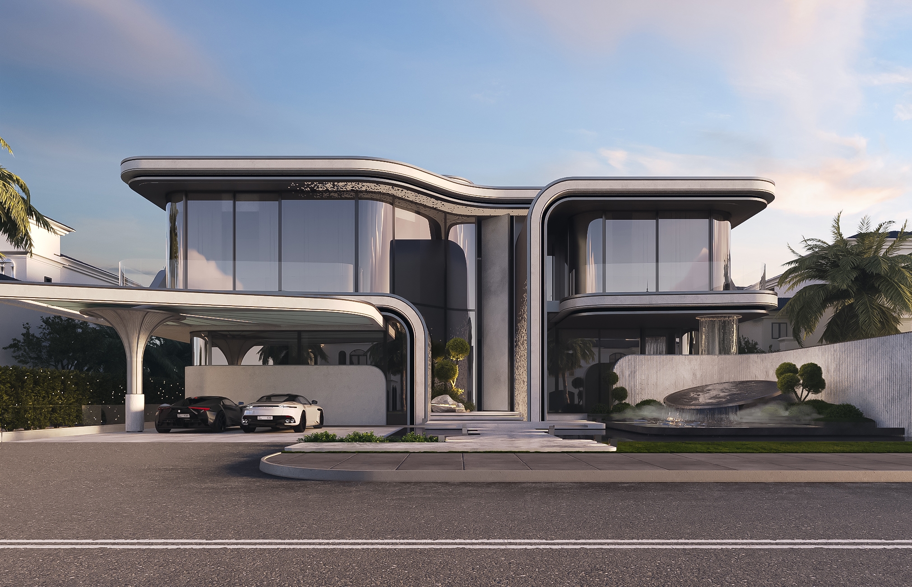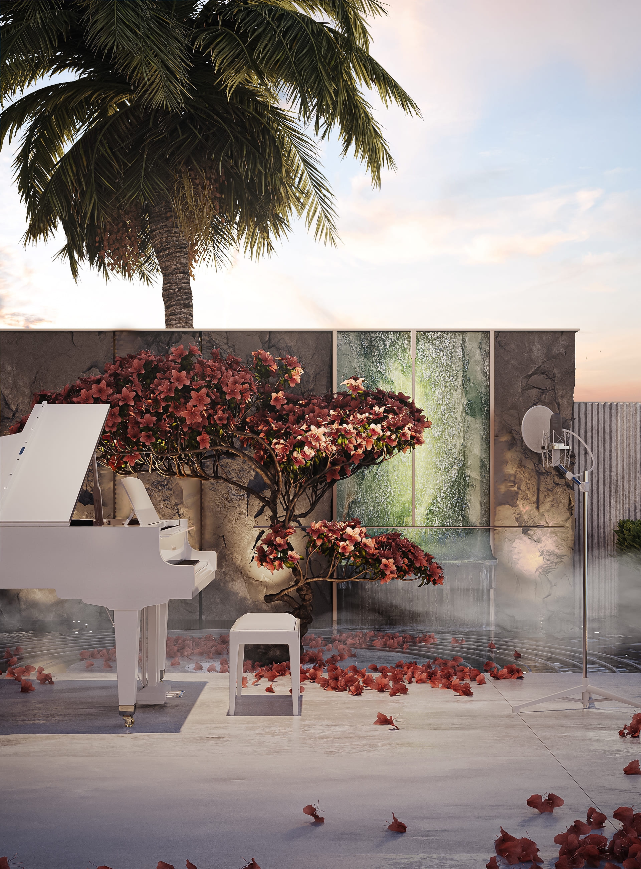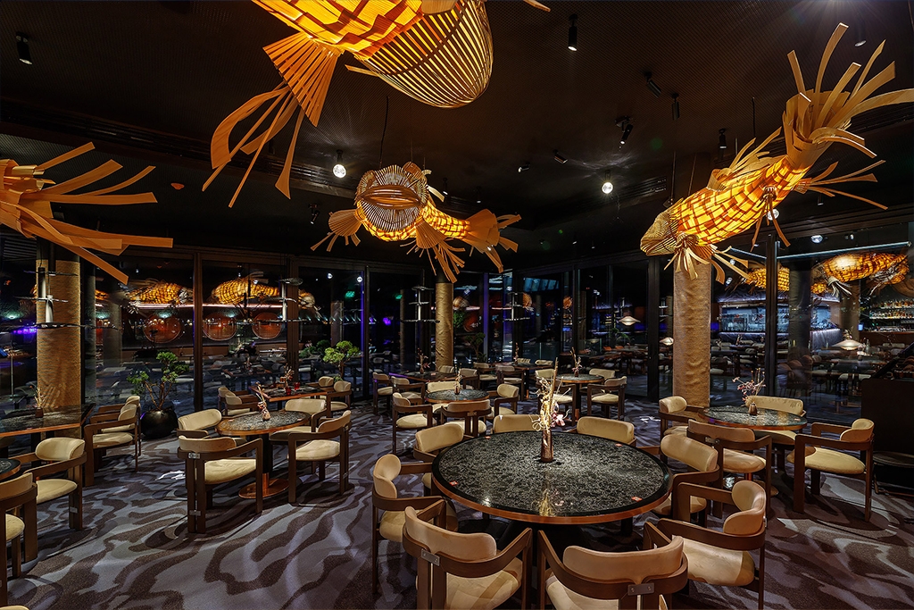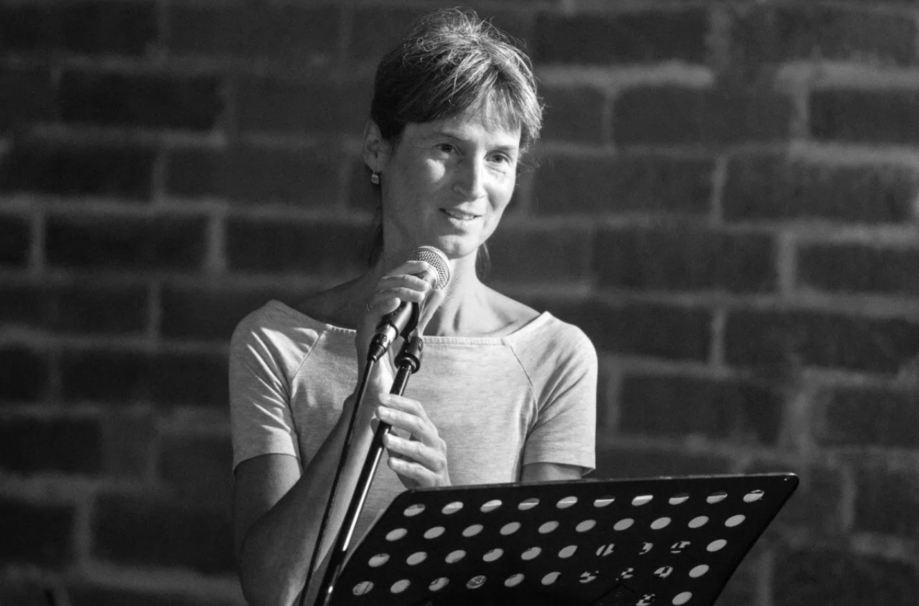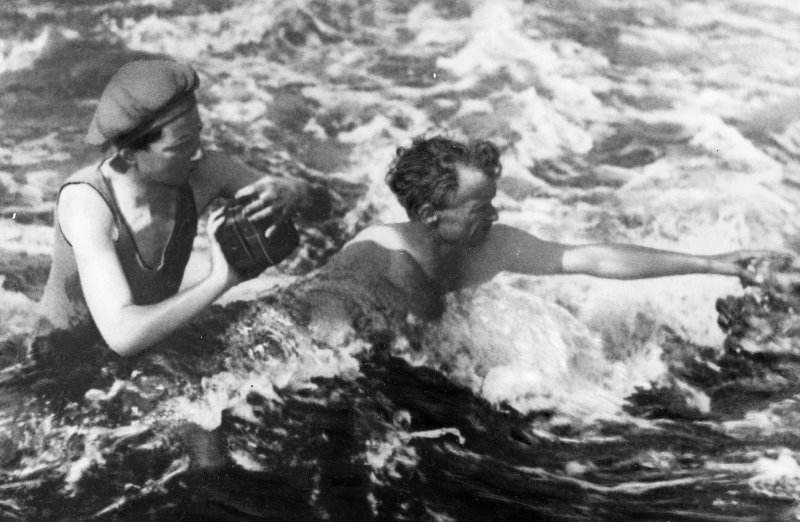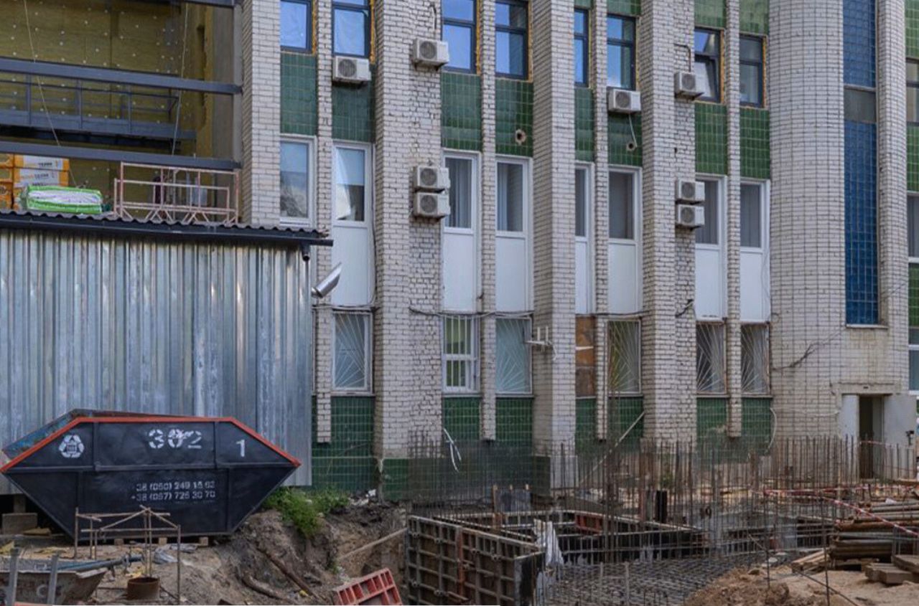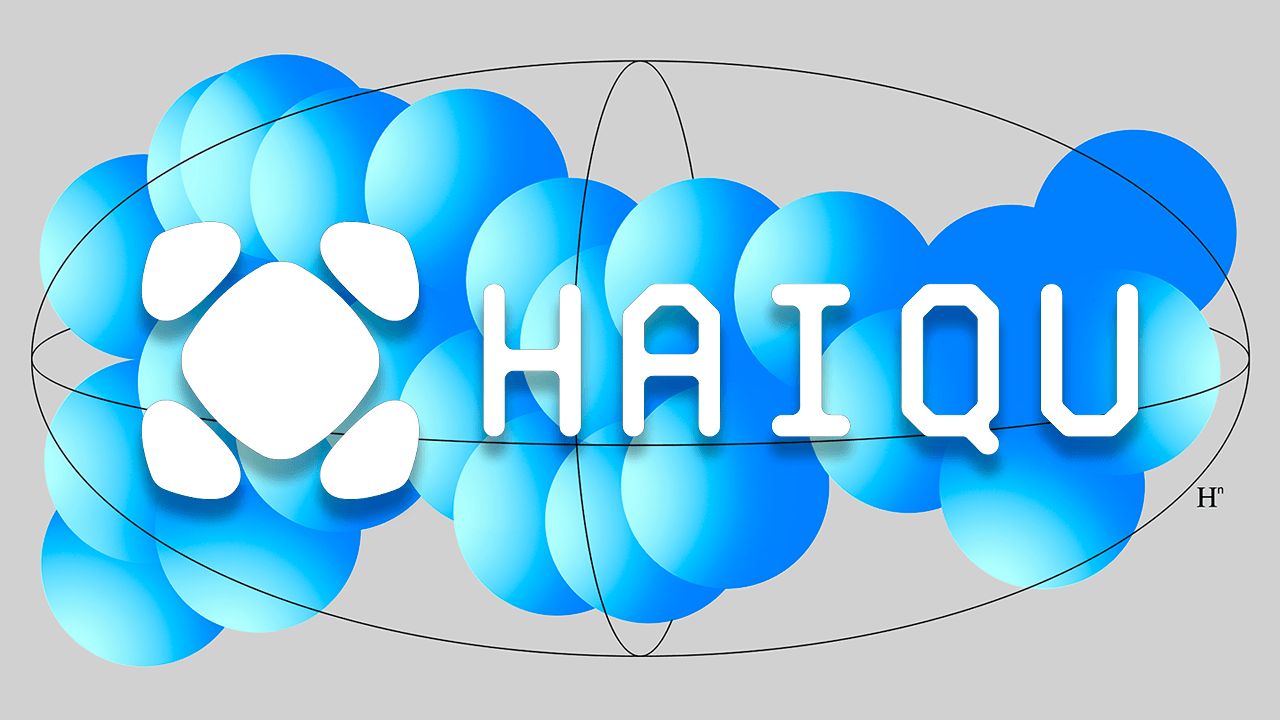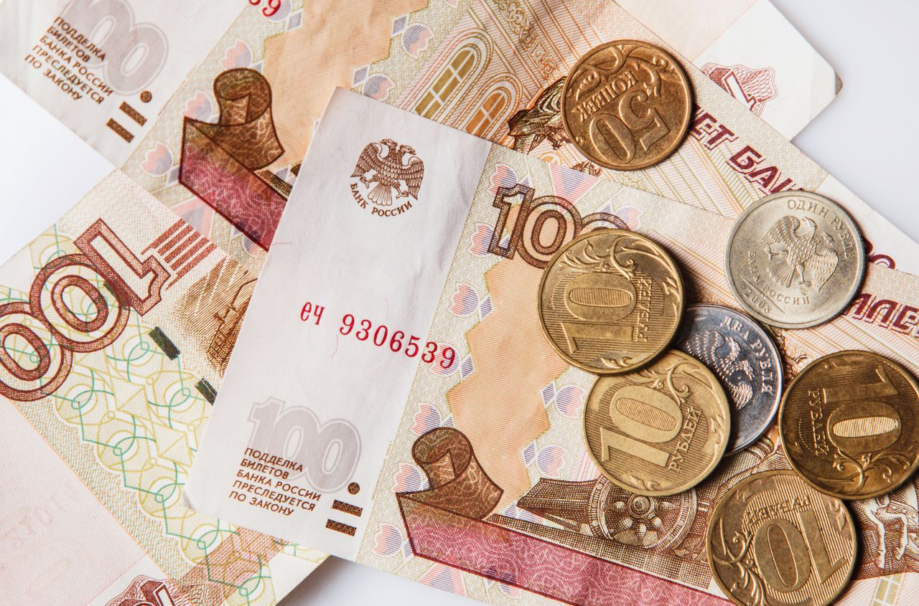Four Ukrainian projects have won in various categories of the LIV Awards, a Swiss architectural competition.
MEDUZA FOOD COURT
Medusa is an open-air restaurant that combines two elements. The architecture of the restaurant resembles a mountain with waves in it, which actually symbolizes different seasons: the mountain is winter, and the waves are summer. The restaurant is located next to a ski lift and a pond, so the main goal of the restaurant was to allow people to feel comfortable and have a snack in ski clothes or swimsuit without violating etiquette.
The design is made of natural materials, such as wood, reeds, quartzite stone, etc., which will further give a sense of combination with different seasons. The composition of the tent is tied around a central column with a round bar with a diameter of 6 meters, to which the tables converge.
The most important task was to install the relief frame of the restaurant, which should look light and weightless and at the same time be stable and reliable. We designed the restaurant to make guests feel as comfortable as possible. At first glance, you can't see it, but its seating capacity is quite large - 374 people.
Moreover, the metal was produced at Azovstal, and the plantations from which the reeds were taken were completely destroyed by Russian troops.
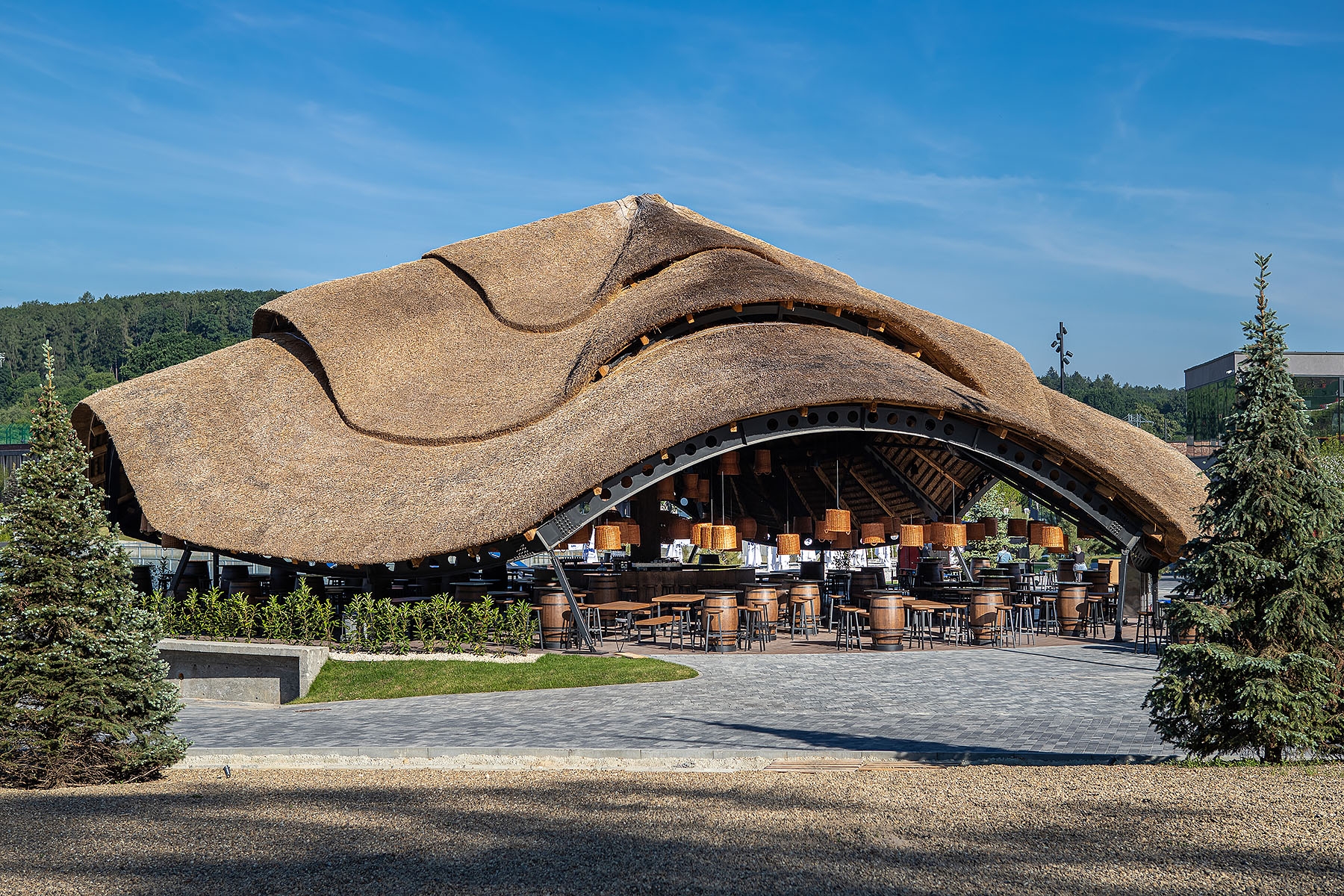

ASIA RESTAURANT
This is also a project by Andriy Ihnatiuk from F5 Group at the same location that won in the Architectural Design Brand New category. Here, Eastern countries are combined with Ukrainian flavor, according to the team.
The hall is divided into three zones and an incredible terrace:
-The water zone, which absorbs visitors into the ocean. Panoramic windows, burlap columns and visual contact with the water through an open aquarium.
-Fire zone, as a symbol of Asian countries. The "burning sun" on the wall, fire fish, "proud" sofa seating - all of this is typical for Asia.
-A zone of concentration of people on each other. Tables made of artificial stone, comfortable armchairs-everything to help people feel calm, but at the same time not to depart from the traditions of the country.
-The terrace is an amphitheater with many copper elements that create a sense of chamber space, chandeliers, hats and vines-all of which have already caught the hearts of Asian visitors.
When designing the lighting for Asia restaurant, the central idea was to create an atmosphere that immerses guests in the fictional world of the underwater landscape. Throughout the day, the light creates different atmospheres in the restaurant, starting with the morning dawn, moving to bright daylight, sunset, and ending with nightfall.

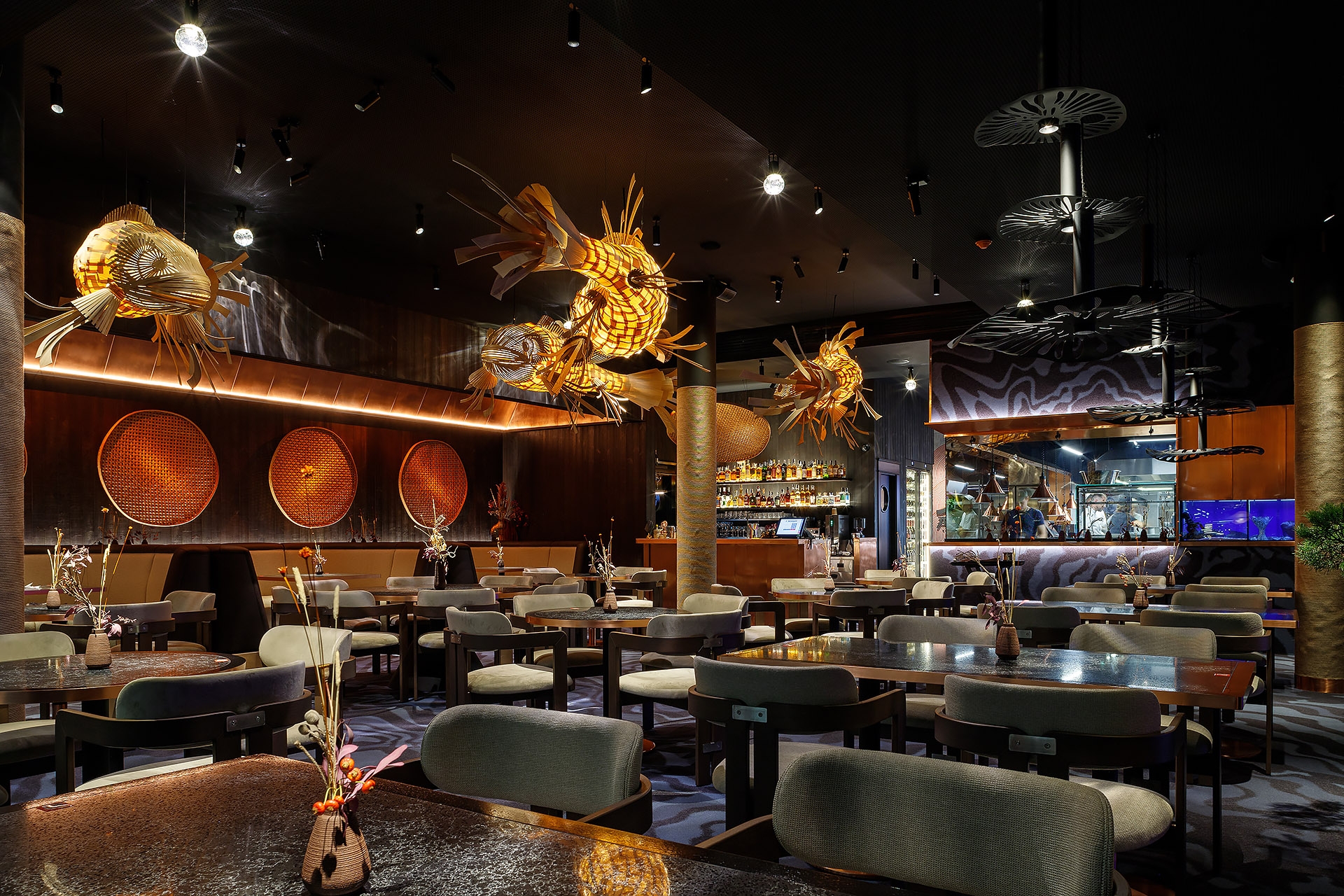
HAY BOUTIQUE HOTEL AND SPA
The hotel by Edem Family, a Yod Group company, located in the village of Polyanitsa in Bukovel, won in the Architectural Design Hotel – Boutique category. The main architects are Volodymyr Nepiyvoda and Dmytro Bonesko.
A five-star hotel has 40 rooms, two restaurants, and a SPA. The place for slowing down, uniting with nature, and immersing in refined Carpathian authenticity. he hotel building offers a 360-degree view of the Carpathian landscape. You can see a different part of the mountain slopes from the windows of each room. The building is organically integrated into the landscape and resembles a rock with cascades of plants. Local trees, grasses, strawberries, and blackberries decorate the facade, hotel terraces, and balconies. Plants change in the same way as it occurs in nature: some grow at the foot of the mountain, others at the slop and the top.
One of the design features of HAY is a metal swimming pool on the 6th floor of the hotel. One part of the water path is indoors, and the other lies in the open space where you can enjoy the view through the end side of the pool made of glass. The bottom of the pool has round portholes opening into the ceiling of the lower floor corridor. Thus, the fifth floor corridor became the HAY’s most Instagrammable place.

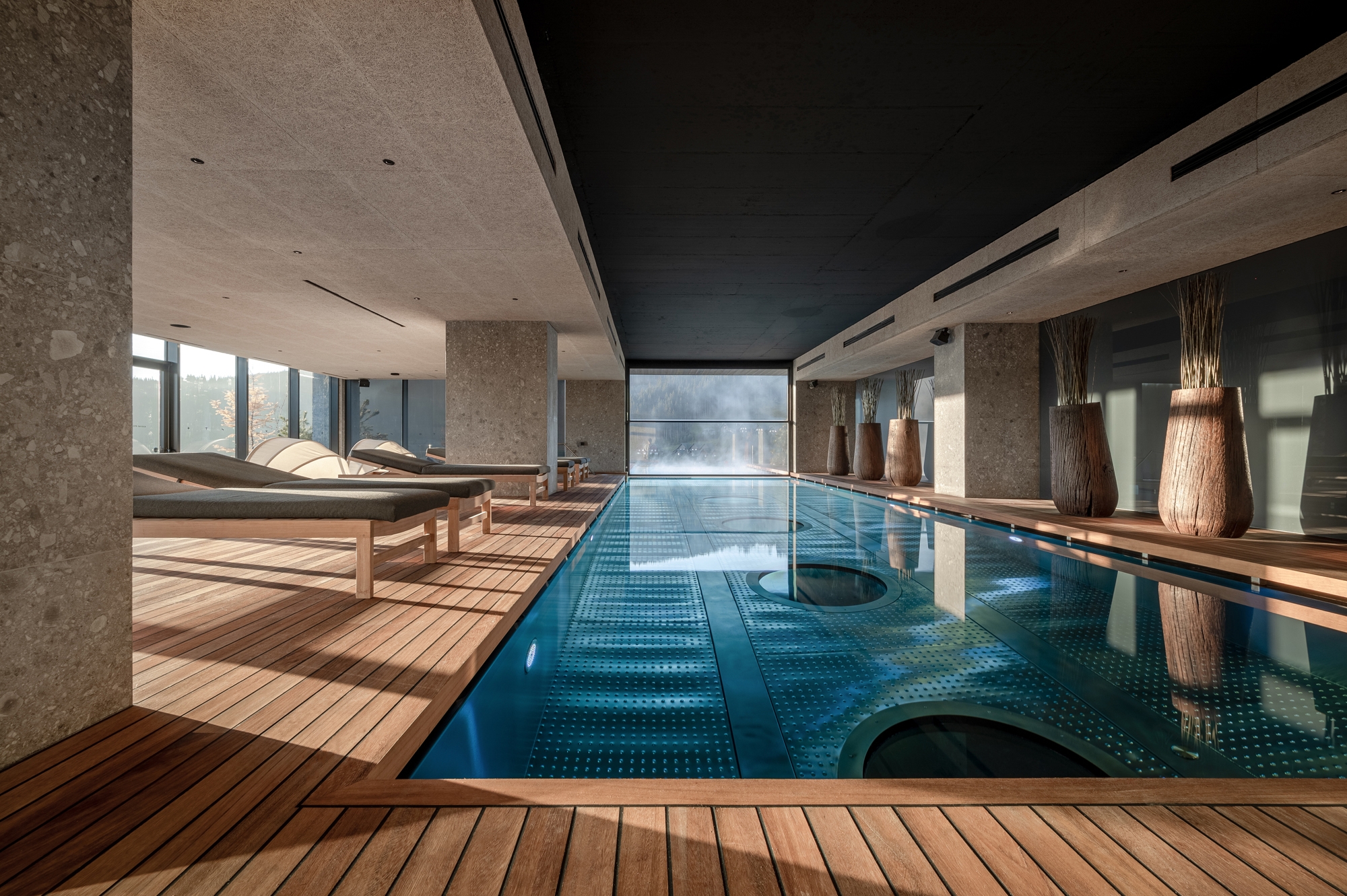
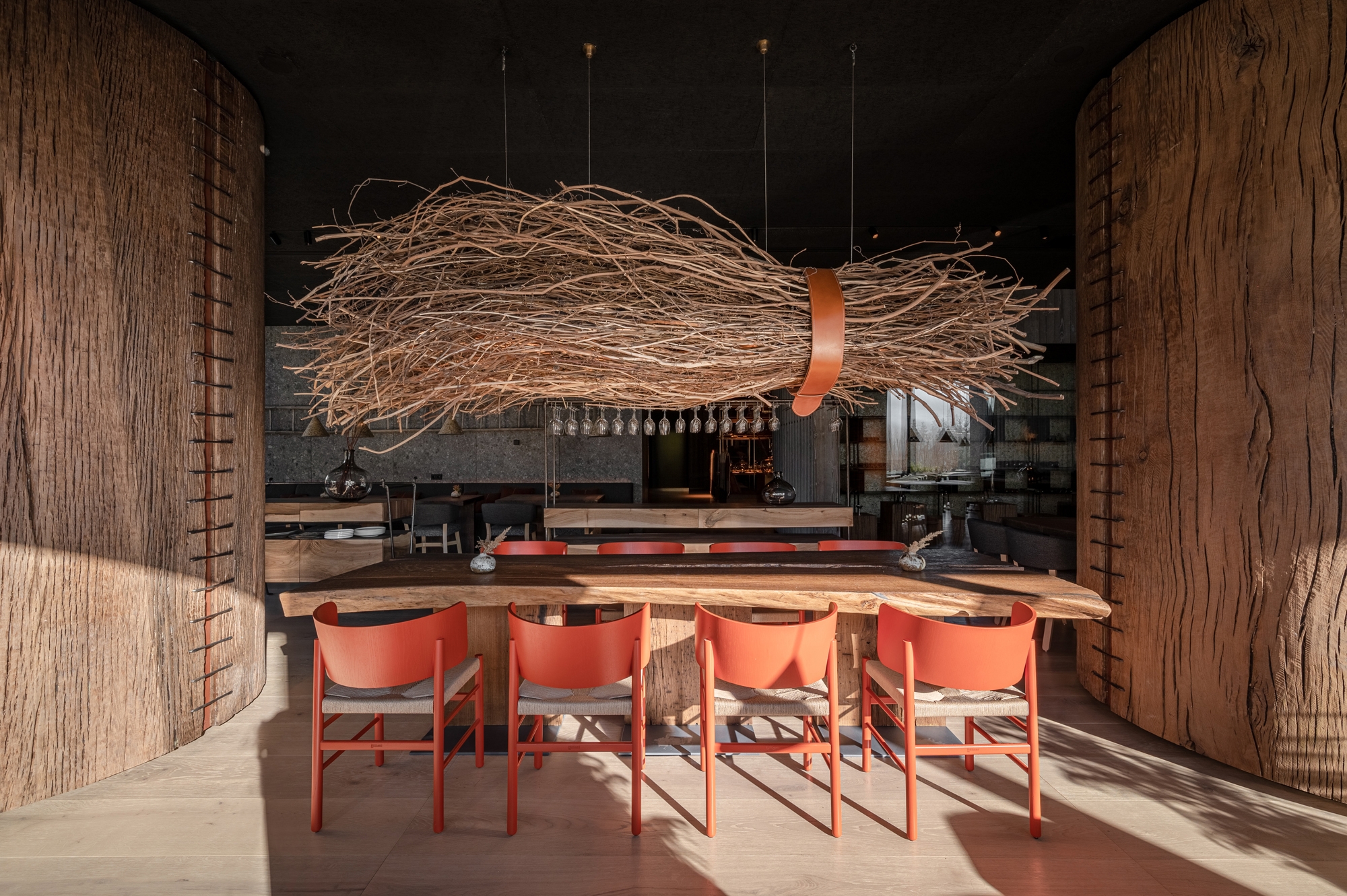
DRAGONFLY
The villa in Dubai by the Ukrainian company Isto won in the Architectural Design Residence category. The main architect is Andriy Yaroshenko.
Located within the La Mer in Dubai, Dragonfly is a 2 500 sq.m. villa with the core idea of smoothly and gracefully dividing the space into two wings.
The design inspiration lies in mimicking the structure of the dragonfly wings. So that architectural silhouette of open wings, light installations in the facade, wall-mounted pergola, and ceilings fully unveils the characteristics of intricately veined, membranous wings that, while generally transparent, may have colored markings.
The natural principal materials are metal, highlighting a maneuverable and flexible architecture, stone and glass, standing the test of time, as well as plaster and water. Striking views of the sea and Burj Khalifa are an extra privilege that is ever present through imposing glass façades. These substantial floor-to-ceiling windows immediately frame the landscape whilst also guaranteeing that the interiors are flooded with natural light.
A significant emphasis is devoted to the villa's surrounding landscape. Water features are positioned around the entire perimeter of the Dragonfly and depict the curved, well-balanced architectural contours in the reflection.
