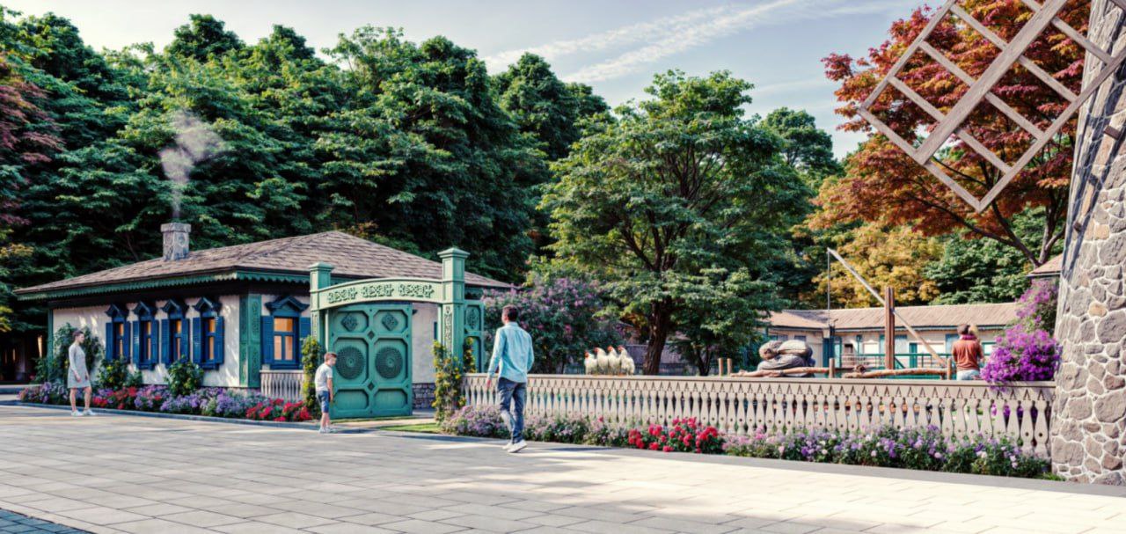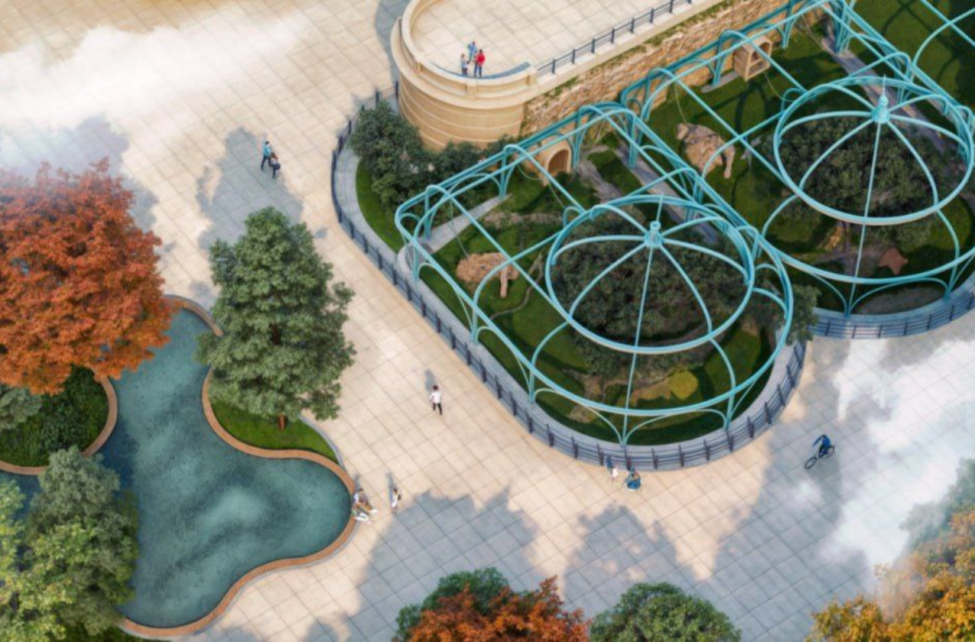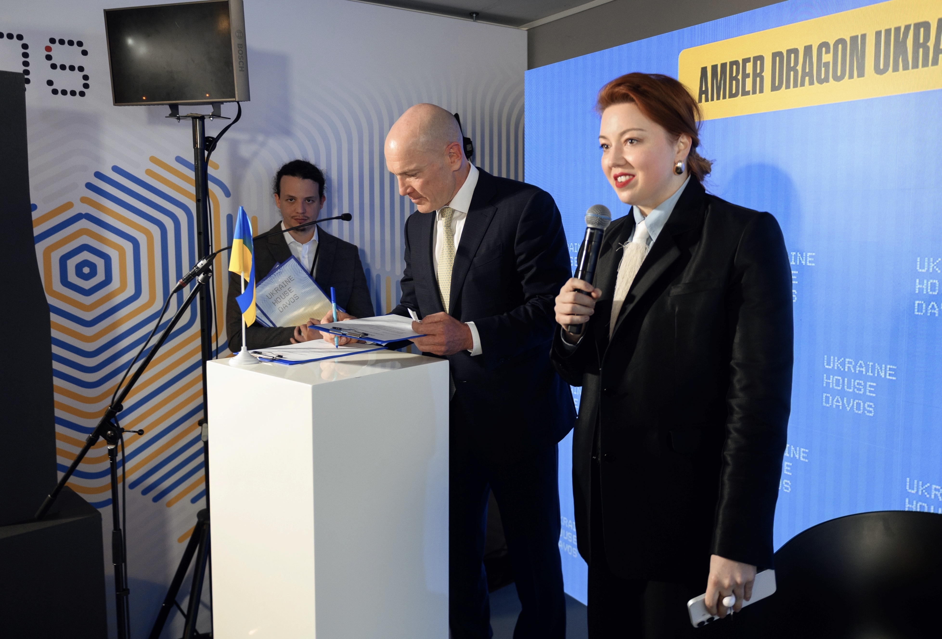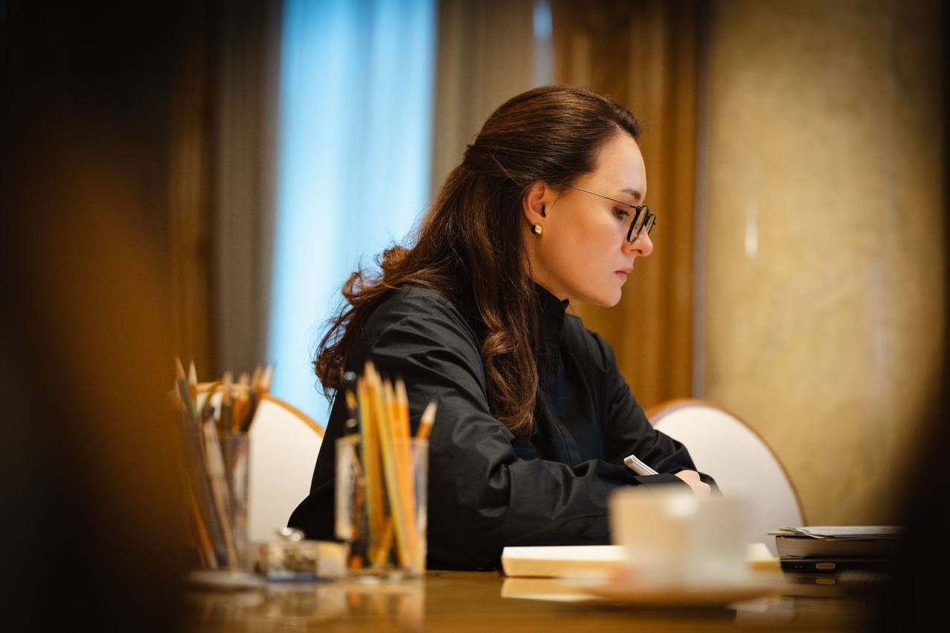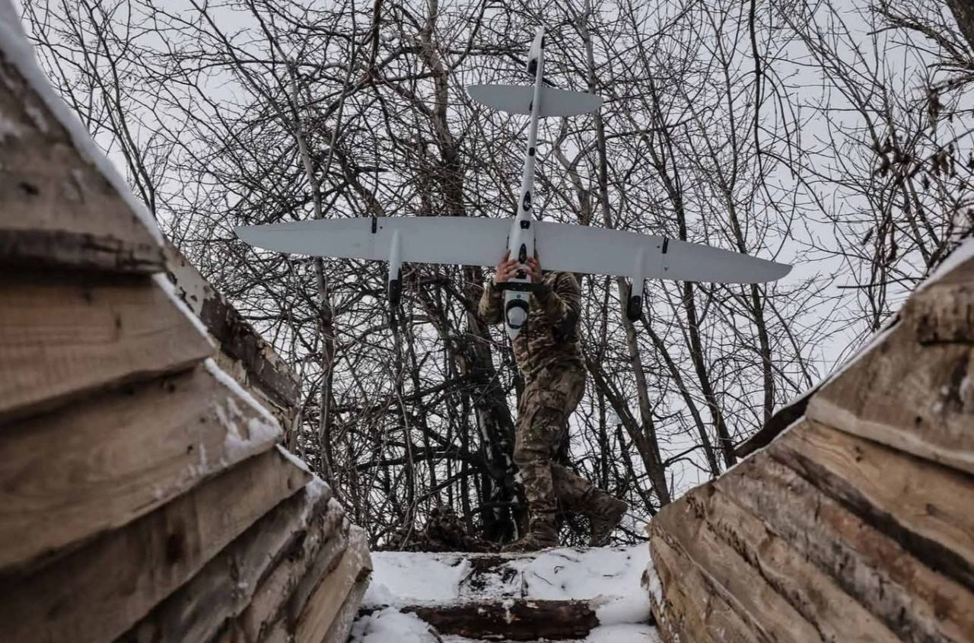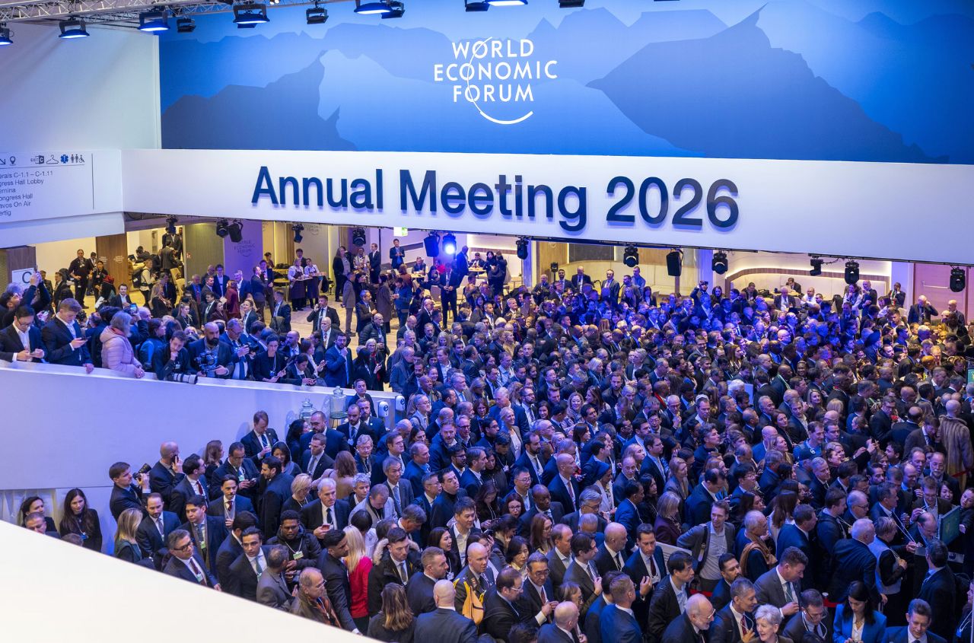Odessa Zoo, located in the heart of the city, is set to receive a significant makeover led by NG Architects, headed by Nata Golovchenko. The ambitious project aims to create a welcoming, modern space where animals live comfortably, and visitors can enjoy leisurely walks among lush greenery and thoughtfully designed enclosures.
The reconstruction carefully considers the site’s rich and complex history, which includes a former cemetery and a Soviet-era menagerie. All new buildings will be designed in a classic Moorish style that fits harmoniously within Odessa’s unique architectural landscape.
Spanning an expanded area of six hectares, the redesigned zoo will feature new walking levels, observation galleries, cafés, and modern facilities — promising a fresh, vibrant experience for visitors.
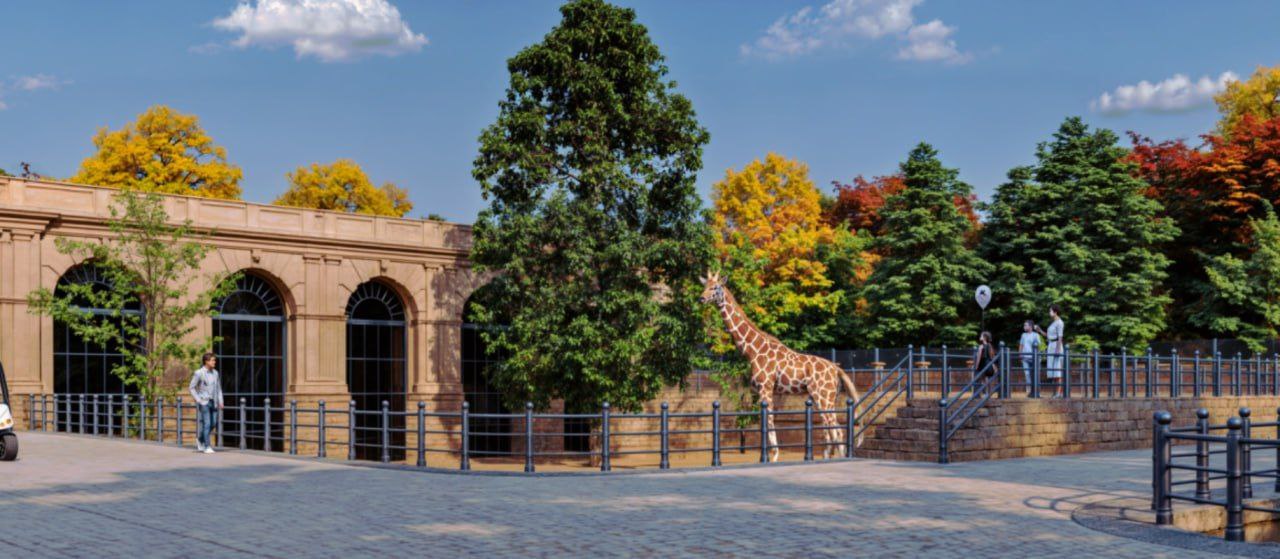
Seven years ago, NG Architects won the tender for the project, thanks to a proposal that emphasized the zoo’s unique heritage. Before even entering the competition, Nata Golovchenko and her team conducted extensive research, studying zoos across Ukraine and around the world to understand the complexities involved — from designing elephant enclosures to creating comfortable habitats that meet international standards.
“I feel great pain watching our classical architectural heritage slowly perish,” Nata explains. “Since the zoo is in the historic city center, I chose classicism as the guiding style. That’s why I focused on the southern, warm, and familiar Moorish architectural style, well known to every Odessa resident. We see it in places like the entrance to Vidrada Beach, the Odessa Philharmonic, and the beautiful old villas on French Boulevard.”
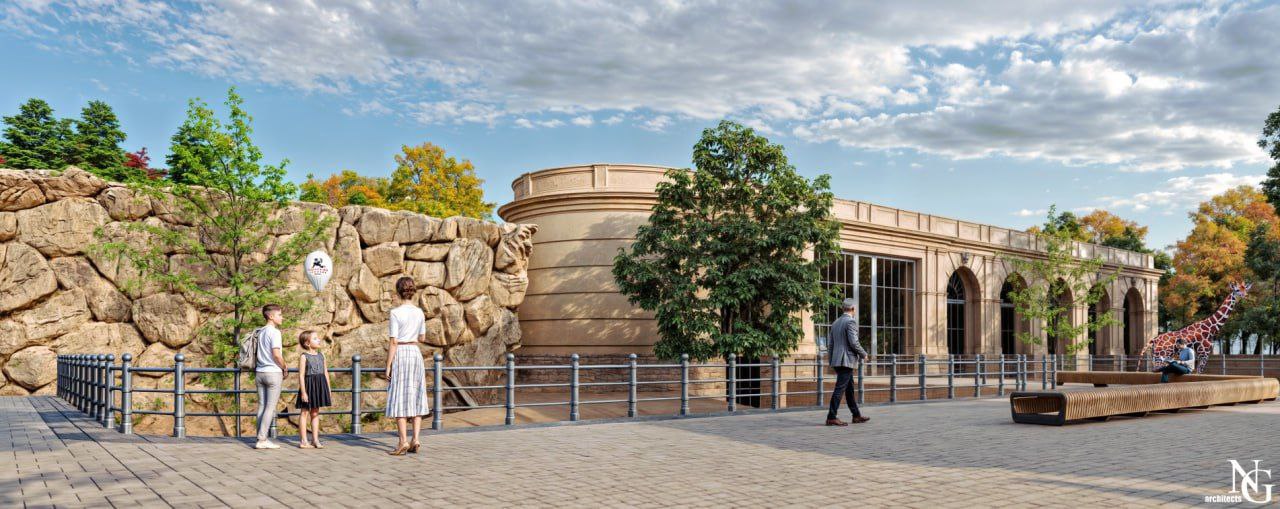
The entire zoo will become a continuous green space with artificial irrigation, winding pedestrian paths, lawns for relaxation, and spacious animal enclosures. These enclosures will be arranged by geographic zones—grouping animals by their native continents and countries—and will be built on elevated terraces. Visitors will be safely separated from animals by moats and glass partitions reinforced with “electric fences.”
Thanks to updated designs, enclosure sizes will meet or exceed International Association of Zoos standards, ensuring better living conditions as the zoo continues to grow its collection of species.
Visitors will enjoy interacting with animals at different heights and vantage points. A large aviary, spanning over 200 square meters and filled with tropical plants, will house brightly colored southern birds. Two observation galleries will allow visitors to explore the aviary from various levels, including an upper gallery soaring more than five meters high.
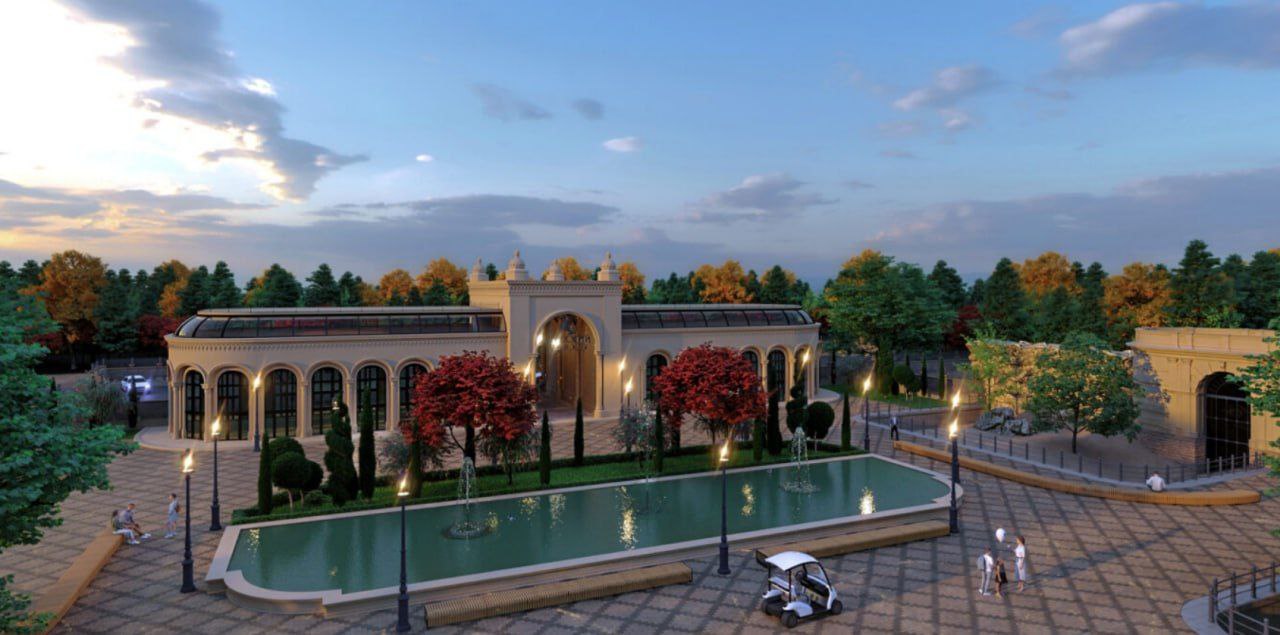
This aviary will be part of the new main entrance on Vysokyi Lane, designed in the signature Moorish style. Adjacent to it, the administrative center, café, and restrooms will offer comfort and convenience for guests.
To provide better views and expand visitor space, the architects designed a “second floor” — a raised gallery overlooking the enclosures, Preobrazhensky Park, and the city beyond. Since the site was once a cemetery, excavation is restricted, so the solution was to elevate the zoo instead.
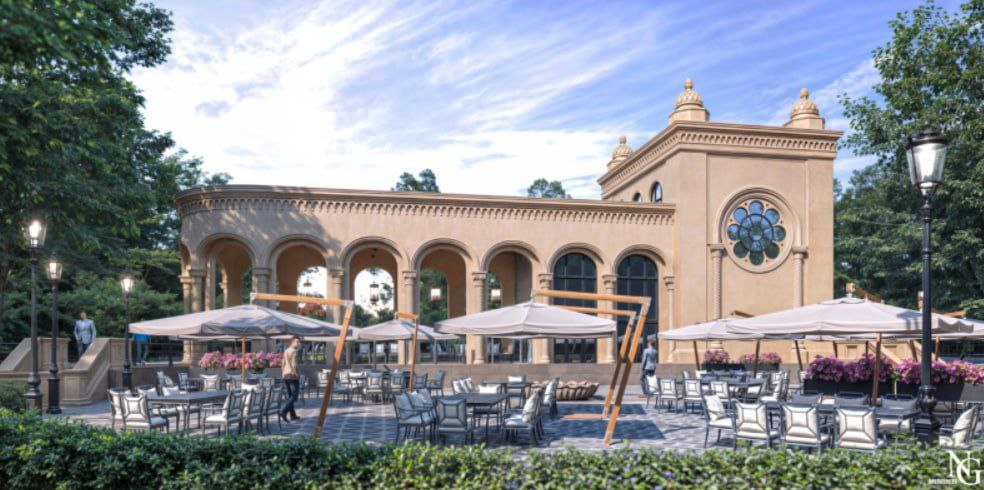
With these changes, the zoo’s walking area will grow from 4.5 to over 6 hectares, and visitors’ average stay is expected to double from 2.5 to 5 hours. The central café-restaurant will become a relaxing hub where people can spend an entire day surrounded by animals.
But the project means more than just aesthetic improvements. It aims to breathe new life into Odessa’s city center and encourage investment in the Moldavanka district. The revitalized zoo is expected to become an architectural landmark on par with Odessa’s legendary Opera House — a vibrant symbol of the city’s heritage and future.
