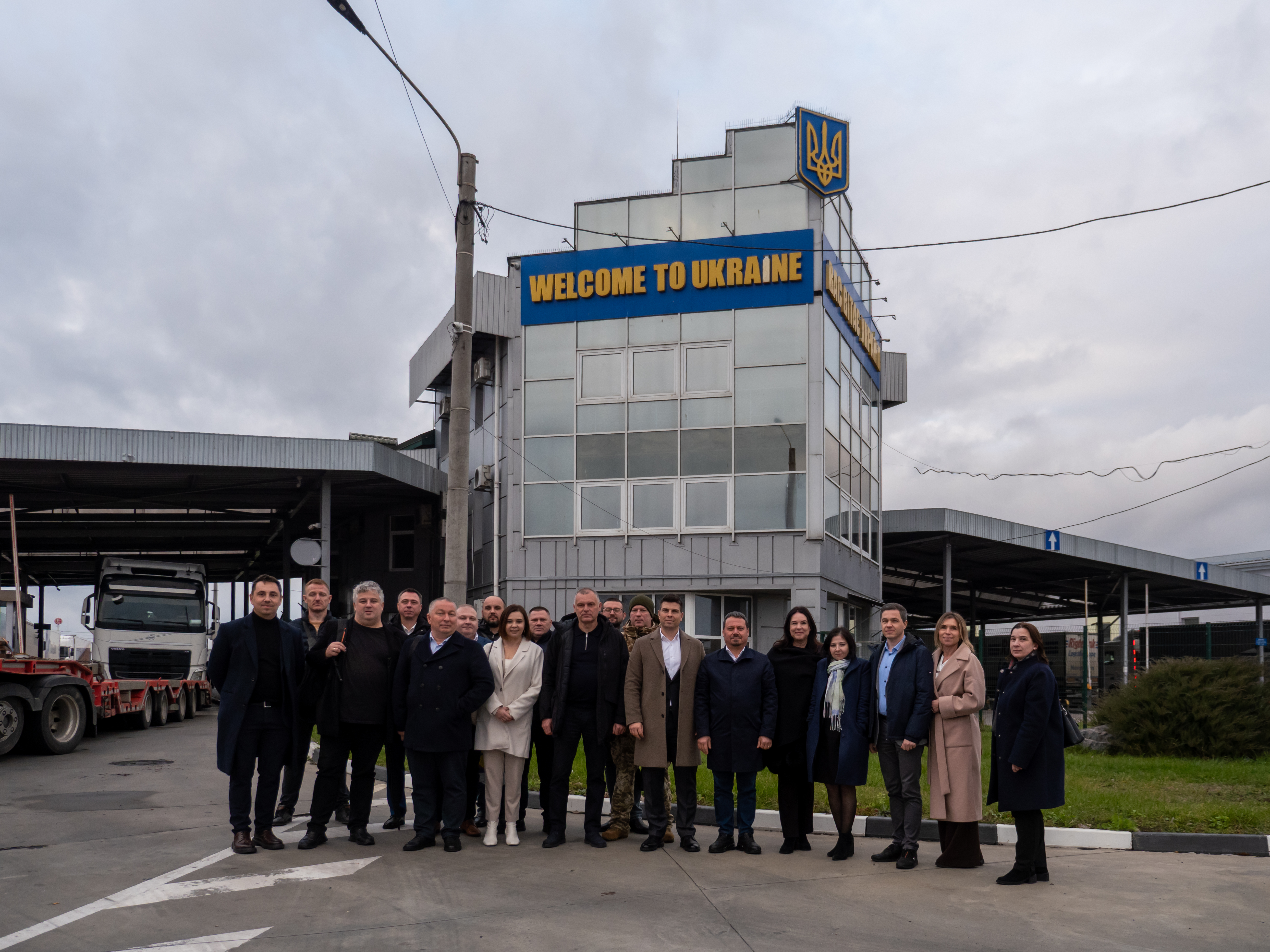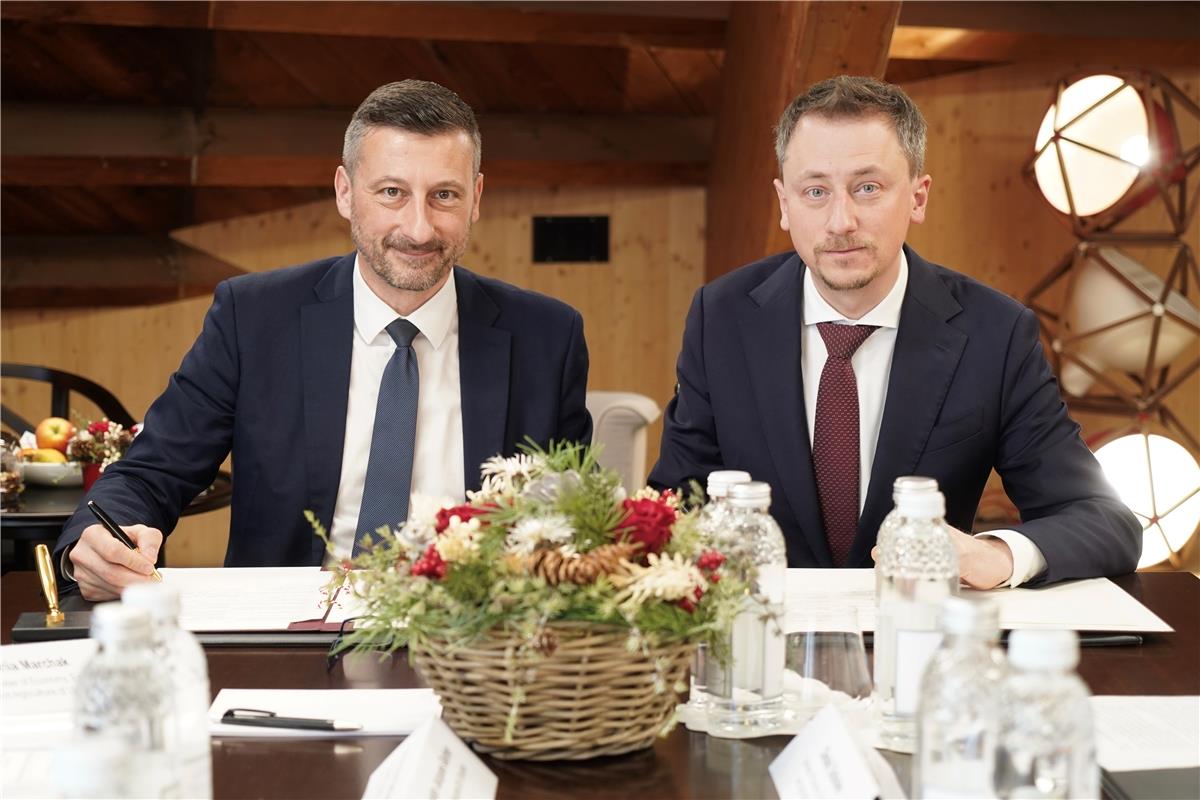The building of the commodity exchange, now the Philharmonia.
In 1891, an announcement appeared in the newspapers that competition was announced in Odessa for the construction of a new building for the Commodity Exchange.
Builder's Week. 1891, # 27 p. 299
It wrote:
“The Odessa Merchant Assembly decided to construct a building for the Odessa Commodity Exchange and the premises of the following merchant institutions, Committees; Exchange, Trade and Manufactories and Merchant Administration. For this purpose, a place was purchased in Odessa, in the corner of the Boulevard area, by the measure of land: along Pushkinskaya Street - 22 and 66/100 sazhens or fathoms (1 fathom = 7 English feet) and along Police 29 70/100.
The following premises are required to be placed in the building about to be constructed:
1. Exchange hall, area not less than 200 sq. soot, with galleries, where it is planned to install cabinets with samples of goods ...
The Exchange hall should accommodate:
a) Sample room
b) Room for telephone
c) Telegraph room
d) Premises for the office of the telegraph (!)
e) Room for the doorman at the Exchange.
At the Exchange building, there must be an open entrance, but under the roof, portico, colonnade and arcades, for gathering business people outside the commodity exchange hours
2. Room for meetings of the Committees of the Exchange and Trade and Manufactures
3. In this room there are two rooms for separate offices of the named committees
4. The Merchant Board with a separate passage from the street and communication with the Committees ...
5. The cafe-restaurant should be located downstairs or in the basement floor with access for visitors to the Exchange
6. All the space that turns out to be free in the lower floor is supposed to be provided for brokerage offices, as much as possible
7. The apartment of the building caretaker of 5 (!) Rooms with all amenities
8. Premises for 10 servants, including a doorman, for each one room and a small kitchen
9. Room for the janitor
10. Water closets and urinals at the Exchange Hall, for its visitors, ... for the rest of the premises, special water closets should be arranged at each floor; for the servants, the usual retreats with washing
11. The building must be provide with a room for central heating with a storage for fuel and for a mechanical device for electric lighting
12. Premises for the archives of the Merchant Council and Committees»
At the same time, the commission, realizing that participation in the competition requires a lot of stress and material costs from the participants, decided at the first stage to admit participants who provided only a draft design of the proposed building. In the conditions of the competition, it was immediately said that “the facade of the building is not supposed to be plastered, but with cladding or stone (dense white stone from the Inkerman quarries near Sevastopol) or shaped bricks, or a combination of both materials, with hewn or terracotta decorations, generally with genuine material without finishing ".
And - "the choice of style, both for facades and for interior decoration, is left to the discretion and taste of applicants " According to the terms of the competition, the following sums were to be paid for the three projects selected by the jury - for the first - 1000 rubles, for the second - 600 rubles and for the third - 400 rubles.
Next, I want to present how the New Exchange might look like. For your attention, two of the competitive projects presented to the jury, the first one prepared by the academicians of architecture A. Trambitsky and F. Bogdanovich.
In my opinion, the building of the Commodity Exchange is not very good, but the philharmonic society could probably be quite good. However, the one that was built is better.
No matter how good Shreter's project is, the one that was eventually accepted for construction came out is also good. This is what the capital's newspaper wrote about the construction of an exchange in Odessa.
“The construction of the“ Exchange â€building in Odessa has been recently completed and the interior decoration is currently being carried out. It will be a grandiose and very beautiful building. Facades in the Florentine style, cladding partly with natural Bendery stone, a plinth made of massive concrete with the same rustic textures and breakaways, window frames of a complex pattern made of white marble, etc. The building is being constructed according to the project and under the supervision of the famous architect A.O. Bernardazzi "*
* Builder’s Week, 1897 No. 17 p. 88
We know very well what happened in the end - one of the best buildings in Odessa, our pride and tourist attraction. The building is very well preserved, although it radically changed its purpose. But something went away, and what it was?
Obviously, there was not conversation about Commodity Exchange in Soviet times. All institutions were replaced here, it seems that even here there was the City Executive Committee. And what did all the premises listed in the competition announcement look like when they met their original idea?
The high frieze under the ceiling of the Main Hall was made by the St. Petersburg artist Nikolay Nikolayevich Karazin, who came to Odessa specially for the ceiling. Frieze depicted the history of the development of commercial relations of mankind from the Stone Age to the modern building of the building of the time …
"As a result of the petition of Odessa’s exporters in the new office of the Exchange, the luxurious coloured glass windows were half replaced by ordinary ones to correctly determine the quality and color of the delivered samples of grain products for sale.»
- Odessa Leaflet, October 9, 1903.
1911
It is known that after its opening, the New Exchange was for a long time a place of social events - mainly receptions and balls were held here, Anzhelo Angelovich Anatra, the chairman of the Exchange Committee allegedly put an end to this. It was him who turned the commodity exchange into an exchange, and even with the ability to trade on it to anyone who has a product, and not just large stock brokers. But balls were still held here, for example, in 1911, the truth is Angelo Angelovich was already dead for a year):
Balls in the halls of the New Exchange in favor of the island of salvation on the waters passed with great revival. At 3 o'clock in the morning, prizes were drawn.
4 prizes awarded by the public were awarded: 1st prize for the costume "Manifest February 19" - Mrs. E.A. Popandonulo, 2nd prize-Slave of fashion - N. D. Sila, 3rd prize - "Review of the Exhibition 1911 - B. M. Arenkov, 4th prize - "Sketing rink" - Ms. Lityagina, By the jury's approval they received: 1st prize - Ms. E. A. Popadopulo, 2nd prize "Liberation of the peasants "—Mrs. Gunzburg, 3rd - for a suit, all pasted over with postage stamps, —d. Dukelis, 4th - "Rautendelein" - Ms. Gorelik,
1917
In 1917, there was not only a revolution, but the First World War continued. Many, many buildings in the city have been turned into hospitals. Some were provided by the owners voluntarily, some were requisitioned. The Commodity Exchange did not escape this either. There is a document in our archive that describes the areas used in the building of the Exchange for a hospital (all numbers are exactly the same as in the document).
The building of the Commodity Exchange. Kondratenko Street.
1). Big hall.
1900x950 = 18050 square meters. sazhen., but on the same square the iconostasis is placed and the site occupies approximately
950x300 = 2850 of the entire area. Thus, 18050-2850 are occupied under the beds = 15200 - there are 27 beds (the figure is not fully visible)
2). basement
2500x439 = 7200 = 310x700 = 2170, and in total 9370 - lower 240x180x7 = 13.44
Remaining net area 9370-1344 = 8024
The total area under the wards is 15200 + 8024 = 232.24
Member of the Requisition Commission K. Guskov (signature)

















